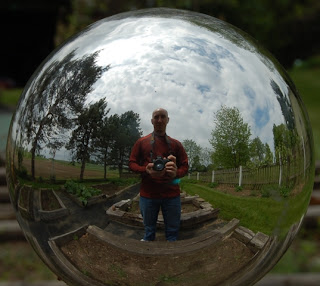Once framing was complete there were still several changes that we thought should be made. One thing you should try to do is make it to the house every day if possible, and not just after hours. During the day is nice so you can talk to the workers and supervisor about little things that you notice.
We were able to make a few changes to the kitchen island size/location, and the master bath. The island just didn't seem to be in the right place that we had pictured. We ended up making it smaller, and moving back into the kitchen a little. Since we have such an open layout, it had felt like sitting at the island would be sitting in the great room. We also had them expand the bathroom wall to expose some wasted space. Both of these changes came with a price by the way. Minimal, but something that I think someone should have caught earlier.
One other thing that did not get changed was the foyer/2 story area. We ended up having quite a bit of wasted space just to get an opening in the ceiling as you come in the front door. After seeing how the 2nd floor could have had a nice little play room, I'm not sure we would have done it the same way again. We couldn't justify the cost of reworking the layout, so we'll see how we end up liking it. Can always do that later.
Check the house often, keep reviewing the plan...
Subscribe to:
Post Comments (Atom)

No comments:
Post a Comment