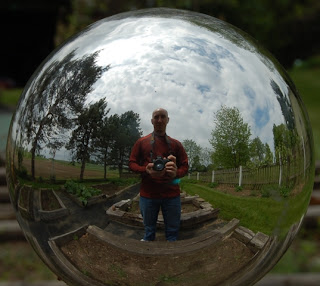We're just about ready to close, and our dig date is only weeks away. But, we are still making changes to plans. We have now moved a bathroom that was in the transition area down to the basement. We'll have more room for a "media room" by doing that. The basement is only a few steps down. We're alos looking into what kinds of film are available to cut glare on the great room windows. With the triple pane, and file on the 2 upper rows, we should be fine. There are always other things we can do for shading. We also decided on the concrete driveway. I added a washtub, and water lines in the garage. Can't have a drain due to code issues.
The kitchen design is done. There was a small disappointment there when we found out what we could actually get with our allowance. Agian, we should have found out what our allowance was on that in the beginning. I just made a few assumptions based on my last kitchen remodel. Depending on the types of cabinet drawers, door style, and wood species, you can go crazy on price, and with choices. We ended up $2002 over our allowance. And that was down from $4300. The choices were crazy, so we ended up picking what we knew we wanted, regardless of being in our package or not, then goign from there.
We liked the previous Cardell cabinets we had previously, so that is what we wanted again. But, of course the door style we wanted was a step up. We didn't care so much about the bathrooms (or at least the kids bathroom) than we did the kitchen. So, we ended up with the Shaker II, Maple, Mocha cabinets with dove tail drawers. We know how they held up before, so should be fine again.
We also have the "U" kitchen. So, working in the island with some seating was a challenge due to space. But, I feel good about the work area we will have in the kitchen from the island, and have seating for two with a raised bar. Due to our open floor plan, I thought that might spearate the ktichen a bit. Having the big drawers in the island facing the range was something I wanted to (also had this before). They are nice for storing the cooking utensils, and pots/pans.
The one corner of the kitchen was to be a double oven cabinet, but since I went with the range, didn't need, and I thought that was a waste of space. So, we now have a walk-in pantry where we can use that whole space.
For appliances, I went with the Frigidaire Pro series. The main reason was because I wanted a dual fuel range that was in a decent price range, and didn't have the controls sticking up in the back. And Frig. is the only maker of one that I like and can afford. The new Maytag or LG refrig. would be nice with the french doors, bottom freezer, and cabinet depth, but I can't justify the price. We'll be fine with side-by-side, can always replace it. Stainless range hoods are very pricey, so do some shopping around ahead of time if that is what you want. The builder would do a custom wood range hood over the range, but I opted out of that, took the $500 credit. It does have a nice look, but I'm not sure that is what I wanted.
The only thing left is the countertop material to use, flooring, and how I'm going to do the under and above cabinet lighting. Again, I put this in before and we liked it.
Subscribe to:
Post Comments (Atom)

No comments:
Post a Comment